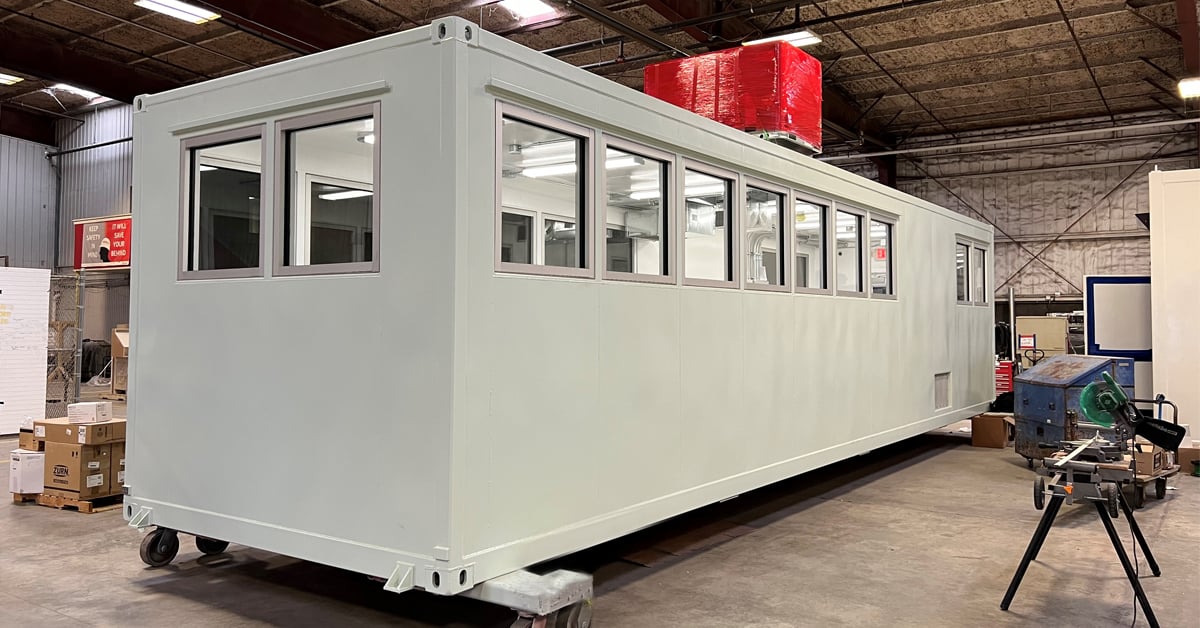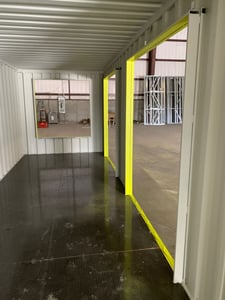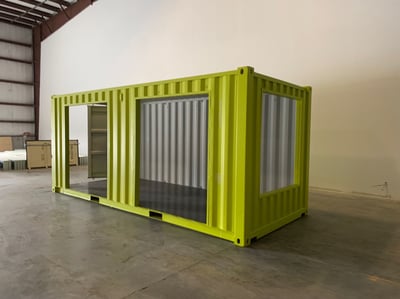Transforming Spaces: How SiteBox Storage Redefines Customization

Thinking Outside the Box
At SiteBox Storage, we've always been committed to delivering exceptional solutions for our customers' space needs. Over the past few years, we've expanded beyond rentals and sales to provide turnkey custom-modified shipping container structures. Shipping containers have increasingly become a go-to for modular construction across industries.
The global market for modular construction is projected to reach $157 billion by 2025. Custom shipping containers can reduce construction time by up to 50% compared to traditional methods. Approximately 75% of modular buildings are completed off-site, improving efficiency dramatically. Over 2,000 companies worldwide now specialize in custom shipping container modifications.
Custom shipping containers can be converted into homes, offices, and retail spaces. The modular design allows for faster assembly compared to traditional construction, creating everything from container homes and backyard ADUs to innovative commercial facilities and event spaces.
Overview of Custom Shipping Containers
Custom shipping containers represent a revolutionary approach to creating functional spaces. Modified shipping containers become fully realized structures with all the features and design elements you'd expect from traditional construction—often at a fraction of the cost and timeline.
A custom container starts as a durable steel shell designed to withstand harsh weather conditions during ocean transport. That inherent durability translates perfectly to permanent structures. The stackable nature allows for multi-level builds, expanding possibilities without consuming massive amounts of land.

The range of applications is impressive. Container homes provide affordable housing alternatives in cities like Austin, Texas where property costs have skyrocketed. Businesses use modified containers as portable offices moving between job sites. Retailers create unique shopping experiences. Families add them as backyard ADUs for aging parents or adult children. The versatility is limited only by imagination and zoning regulations.
What sets custom shipping container solutions apart is flexibility in design and customization options. Want floor-to-ceiling windows? Done. Need climate control systems for Texas summers? No problem. Looking for eco-friendly insulation and sustainable systems? That's standard practice now.
Benefits of Modular Construction
Modular construction using shipping containers offers advantages traditional methods can't match.
Speed of construction tops the list. Custom shipping containers reduce construction time by up to 50%. Most work happens off-site in controlled environments, then units get delivered and assembled quickly. A container home that would take months using traditional methods might be ready in weeks.
Cost-effectiveness matters to everyone. Modular construction can lead to cost savings of 20-30% compared to conventional building techniques. Lower labor costs, reduced material waste, faster completion times—all keep your investment reasonable.
Sustainability and environmental impact are huge benefits. Modular construction is an eco-friendly building method that reduces waste significantly. You're literally repurposing existing steel containers that would otherwise sit unused in ports.
Durability and longevity come built-in. Shipping containers are designed to survive decades of harsh conditions. Properly treated and modified containers can serve as homes or offices for 25-30 years or longer.
Flexibility and adaptability let you modify, expand, or relocate as needs change. Add another container to expand office space. Reconfigure interior layouts without major reconstruction. Even move the entire structure to a new property. Traditional buildings can't offer this mobility.
Design Options for Shipping Container Structures
The design possibilities with custom shipping containers have expanded dramatically as the industry matured.
Exterior design features transform basic containers into architecturally interesting structures. Custom paint and finishes create any aesthetic—modern industrial, rustic farmhouse, sleek contemporary. Adding wood cladding, metal panels, or other materials completely changes the exterior look. Large door and window openings bring natural light and connect interior spaces with the environment.

Interior design flexibility means you're not stuck with a steel box interior. Finished walls with insulation, quality flooring from hardwood to tile, suspended ceilings hiding utilities, built-in shelving—everything you'd find in traditionally constructed spaces.
Layout configurations adapt to specific needs. Single containers work for compact living spaces, offices, or studios. Multiple containers combine side-by-side for more square footage or stack for multi-level builds. Remove wall sections between containers for open floor plans.
Specialized features customize containers for specific purposes. Container homes need full kitchens, bathrooms, bedrooms, and living spaces. Offices require proper workspace design, meeting areas, storage, and professional aesthetics. Retail spaces demand customer flow considerations and display areas.
Climate-appropriate designs account for your location's conditions. Builds in Texas require serious attention to cooling and sun exposure. Northern climates need substantial insulation and heating systems. Coastal locations demand corrosion-resistant treatments.
Key Considerations for Customization
Planning your custom container project requires thinking through several important factors.
Purpose and functionality drive every decision. What will this space actually be used for? Container homes need completely different features than warehouse offices or retail pop-ups. Be specific about requirements from the beginning.
Site conditions and location impact design and delivery. Is the land level? What's the soil condition? Are there access restrictions for delivery trucks? Local climate affects insulation, HVAC, and weatherproofing requirements.
Budget and cost considerations establish what's realistic. Custom container projects range from basic affordable solutions to high-end luxury builds. Account for site preparation, utility connections, permits, and ongoing costs beyond the container itself.
Timeline expectations should be realistic. While modular construction is faster, custom modifications still take time. Design phase, permitting, construction, delivery, site assembly—each step requires adequate time.
Future flexibility means planning for potential changes. Might you need to expand later? Could the space be repurposed eventually? Modular construction makes future modifications much easier than conventional buildings.
Insulation and Climate Control
Proper insulation and climate control systems are critical for comfortable, functional container structures.
Insulation options have improved significantly. Spray foam insulation provides excellent thermal performance and air sealing. Rigid foam boards offer good R-values with less thickness. Mineral wool provides fire resistance and sound dampening. Choice depends on climate, budget, and performance goals.
Proper insulation isn't optional for habitable spaces. Uninsulated steel containers become unbearably hot in summer and freezing in winter. Quality insulation creates comfortable temperatures year-round while reducing energy costs.
Climate control systems maintain livable conditions regardless of external weather. HVAC systems sized appropriately ensure efficiency. Mini-split systems work well for container applications, offering both heating and cooling with good energy efficiency.

Moisture control prevents condensation issues damaging interiors. Proper vapor barriers, adequate ventilation, and sometimes dehumidification systems address moisture in humid climates. This is especially important since steel surfaces can promote condensation.
Windows and natural ventilation contribute to comfortable interiors while reducing energy consumption. Strategic window placement for cross-ventilation, operable windows for fresh air, and proper solar orientation all impact comfort.
Utility Integration in Modular Builds
Connecting utilities to container structures requires planning but is entirely feasible.
Electrical systems need proper design meeting all building codes. This includes main service panels, interior wiring, outlets and switches, lighting systems, and connections for appliances. Standard residential electrical practices adapt to the unique structure.
Plumbing integration for kitchens, bathrooms, and water needs requires routing through the container. Hot water systems, drainage, and water supply all need proper installation. Some locations require freeze protection in cold climates.
HVAC ductwork and systems must be efficiently routed through limited space. Mini-split systems avoid ductwork entirely. Larger builds might use compact duct systems or multiple zone controls.
Internet and communications infrastructure supports modern needs. Running data cables, setting up WiFi systems, and ensuring adequate connectivity requires planning. Remote locations might need satellite internet or cellular boosters.
Alternative energy options like solar panels integrate well with containers. The flat roof surface provides mounting options, and off-grid capabilities appeal to sustainable-minded clients.
Cost Analysis: Shipping Containers vs. Traditional Construction
Understanding the financial picture helps make informed decisions.
Initial investment costs vary widely. Basic conversions might start around $20,000-30,000. Mid-range custom container homes or offices typically run $50,000-100,000. High-end luxury builds can exceed $150,000-200,000 with premium finishes.
Compare this to traditional construction where costs per square foot often run significantly higher. Modular construction can lead to cost savings of 20-30% compared to conventional techniques.
Site preparation costs apply to both methods. Containers need adequate foundation support—concrete piers, slab foundation, or prepared ground depending on requirements and soil conditions.
Utility connection costs depend more on location than construction method. Bringing water, sewer, electric, and other utilities to the site costs the same whether connecting to a container or traditional building.
Time-related costs favor modular construction significantly. Faster construction means less time paying construction loans or temporary housing. For businesses, it means getting operational and generating revenue much sooner. The 50% reduction in construction time translates directly to financial savings.
Long-term value considerations include durability, maintenance costs, energy efficiency, and potential resale value. Well-built container structures last decades with low maintenance. Market acceptance has improved dramatically, making resale more viable.
Sustainability and Environmental Impact
Environmental considerations increasingly influence construction decisions, and container projects offer several advantages.
Material reuse and waste reduction stand out as primary environmental benefits. Repurposing existing shipping containers reduces demand for new construction materials. Modular construction reduces waste—approximately 75% of work happening off-site means better material management and less job site debris.
Reduced environmental disruption during construction benefits the land and surrounding area. Less equipment on-site for shorter periods, reduced noise and dust, minimal excavation—all contribute to lower impact.
Energy efficiency in properly designed container structures can match or exceed traditional buildings. Modern insulation, efficient HVAC systems, strategic window placement, and optional solar integration create low-energy structures.
Sustainable material choices for finishes, insulation, and add-ons reduce impact further. Bamboo flooring, recycled countertops, low-VOC paints, and sustainable insulation complement the eco-friendly premise of container construction.
Legal and Zoning Regulations
Navigating regulations is crucial for successful container projects.
Building codes and permits vary significantly by location. Some municipalities have embraced container construction with clear code frameworks. Others have outdated codes creating approval challenges. Research local requirements early in planning.
Zoning restrictions might limit where container structures can be placed or how they're used. Residential zoning might prohibit commercial uses. Some areas restrict ADUs or have specific requirements for backyard structures.
HOA regulations in planned communities often have strict architectural guidelines. Some HOAs prohibit container structures outright, while others allow them if they meet aesthetic standards. Check HOA rules before starting plans.
Occupancy and safety codes ensure habitable spaces meet minimum standards. This includes fire safety, egress windows, ceiling heights, ventilation, and other requirements. Container homes must comply with the same safety standards as traditional houses.
Case Studies of Successful Projects
Real-world examples demonstrate what's possible with custom container solutions.
Sedgwick County Zoo Bird Atrium and Research Center stands out as one of our most unique projects. We built a specialized research facility delivered to Honolulu, Hawaii in 2022. The unit researches and accommodates injured birds while they recover. Our team incorporated skylights allowing natural light to flood the space, enhancing functionality and aesthetics. This project introduced skylights into our portfolio of capabilities.
Industrial Manufacturing Guard Shack pushed boundaries. This 10'x40' unit featured diamond tread steel flooring, stainless steel countertops, and more than 20 windows. This project challenged us to explore new design considerations for unconventional structures serving security purposes.
Container Home Developments across Texas and other markets demonstrate residential viability. Families choose container homes for affordability, unique aesthetic, and sustainable qualities. These aren't just tiny houses—we're seeing full-sized family homes with multiple bedrooms, modern kitchens, and all expected amenities.
Mobile Office Solutions for construction companies show commercial applications. These range from basic field offices to sophisticated corporate buildings with conference rooms, break rooms, restrooms, and all features of permanent facilities.
At SiteBox Storage, our commitment to innovation knows no bounds. We're constantly pushing boundaries of what container modifications can achieve. Our dedicated team continually expands capabilities and develops new products meeting evolving customer needs. We value your input and ideas. If you have opportunities or unique space requirements to explore, share them with us. Together, we can create groundbreaking solutions that transform spaces and exceed expectations.
FAQ
What are custom shipping containers? Custom shipping containers are standard cargo containers modified into functional spaces like homes, offices, or retail stores. Modifications include adding windows, doors, insulation, electrical systems, plumbing, HVAC, and interior finishes.
How are shipping containers used in construction? Containers serve as structural building blocks in modular construction. They're used individually or combined and stacked to create larger buildings. Their standardized dimensions and stackable design make them ideal for modular approaches.
What are the benefits of modular construction with containers? Benefits include 50% faster construction time, 20-30% cost savings, reduced environmental impact, durability from steel construction, flexibility to expand or reconfigure, and mobility to relocate structures.
Can I modify a shipping container for my project? Yes, containers can be extensively modified for virtually any project need. Common modifications include cutting openings for windows and doors, adding insulation and finishes, installing systems, and customizing layouts.
How much do custom shipping containers cost? Basic conversions start around $20,000-30,000. Mid-range projects run $50,000-100,000. High-end luxury builds can exceed $150,000-200,000. Costs vary based on size, modifications, and location.
What types of projects use modular shipping containers? Projects include residential homes and ADUs, commercial offices, retail stores, restaurants and bars, storage facilities, healthcare facilities, educational buildings, emergency housing, art studios, guard shacks, research facilities, and event venues.
Are there building codes for container homes? Yes, container homes must comply with the same building codes as traditional houses. This includes codes for electrical, plumbing, structural integrity, fire safety, energy efficiency, and habitability standards.
How long does it take to set up a container structure? Simple modifications might take 4-8 weeks. Complex custom builds require 3-6 months from design through completion. This is still typically 50% faster than traditional construction.
What insulation options are available for container buildings? Common options include spray foam, rigid foam boards, mineral wool, and eco-friendly alternatives. Choice depends on climate, budget, performance goals, and sustainability priorities.
Can shipping containers be stacked in construction? Yes, containers are designed to be stacked. This allows multi-story buildings. Proper engineering ensures structural integrity when stacking, typically requiring reinforcement at connection points.



